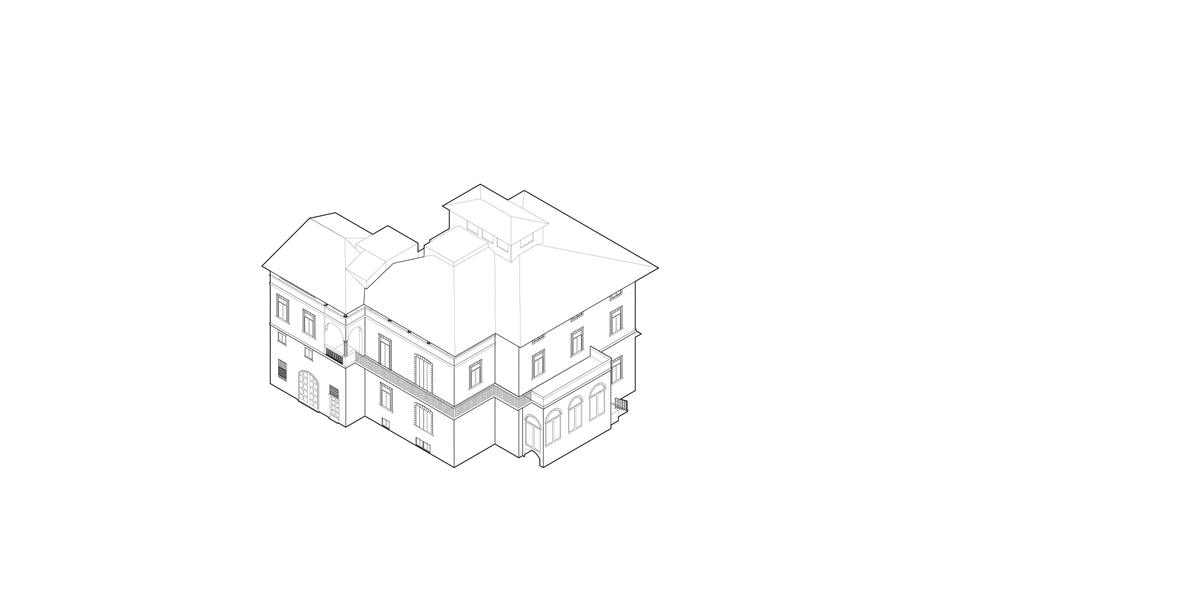about
about
Parasite
Through analyzing and studying the Florentine building typologies, the design borrows different extrusion types and applies them to various programs, added on to the existing university building, which is a reconstructed 1800s private villa, to accommodate the expanding needs of space, while also increasing the interaction of the campus and the rest of the city.
Partner: Suren Sivaram
Spring, 2019

Historically, Florence has had to reconcile the competing and sometimes mutually exclusive forces of history, tradition, and modernity. From Arnolfo di Cambio to Giovanni Michelucci, architects and planners have had to straddle the line between accommodation and invention, between preservation and reuse. We will position ourselves in line with these architects and their struggles. Florence exists as a remarkable record of this dialectical process and a rich source of architectural and urban design paradigms. It is the intention of this studio to explore and respond to this pedagogical tradition.
-- studio brief






analysis for florentine "extrusion" types

site plan
The design maintains while extends the existing structure, adding the different interlocking "boxes" on top of the existing academic building, which is mainly used for the school of architecture. In the following diagrams, different color represents different programs, and the void between the shifting gaps forms two terraces that open to the city. The shifting boxes are therefore wrapped by a double-layered framed shell that allows diffused light in, while also brings unity to the project.

diagram showing how different programs are added on-to the existing Villa


axon drawings without and with the facade shell




section drawings

view from the public street

balcony at the entrance of studio space

model making space on the top floor



